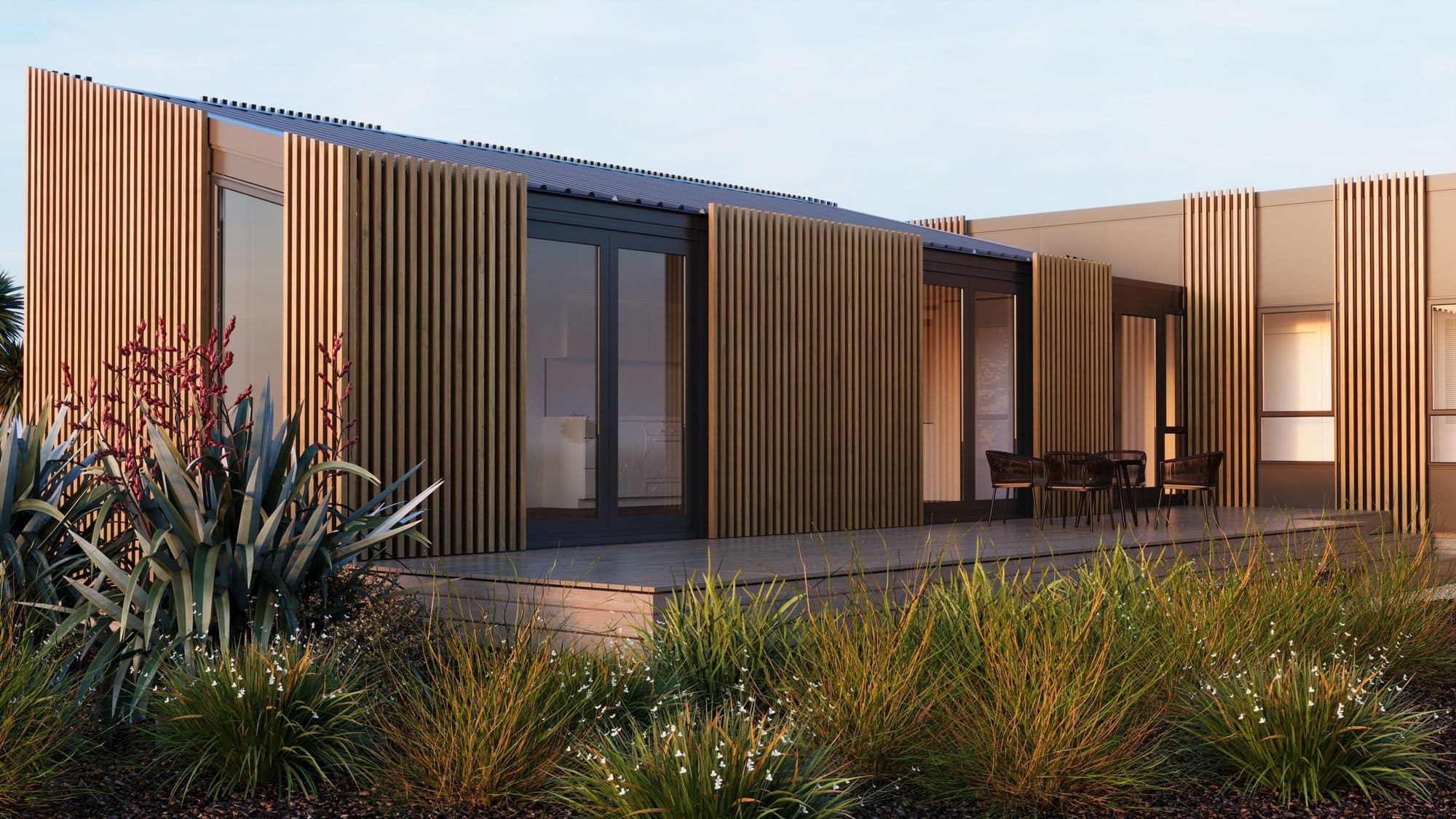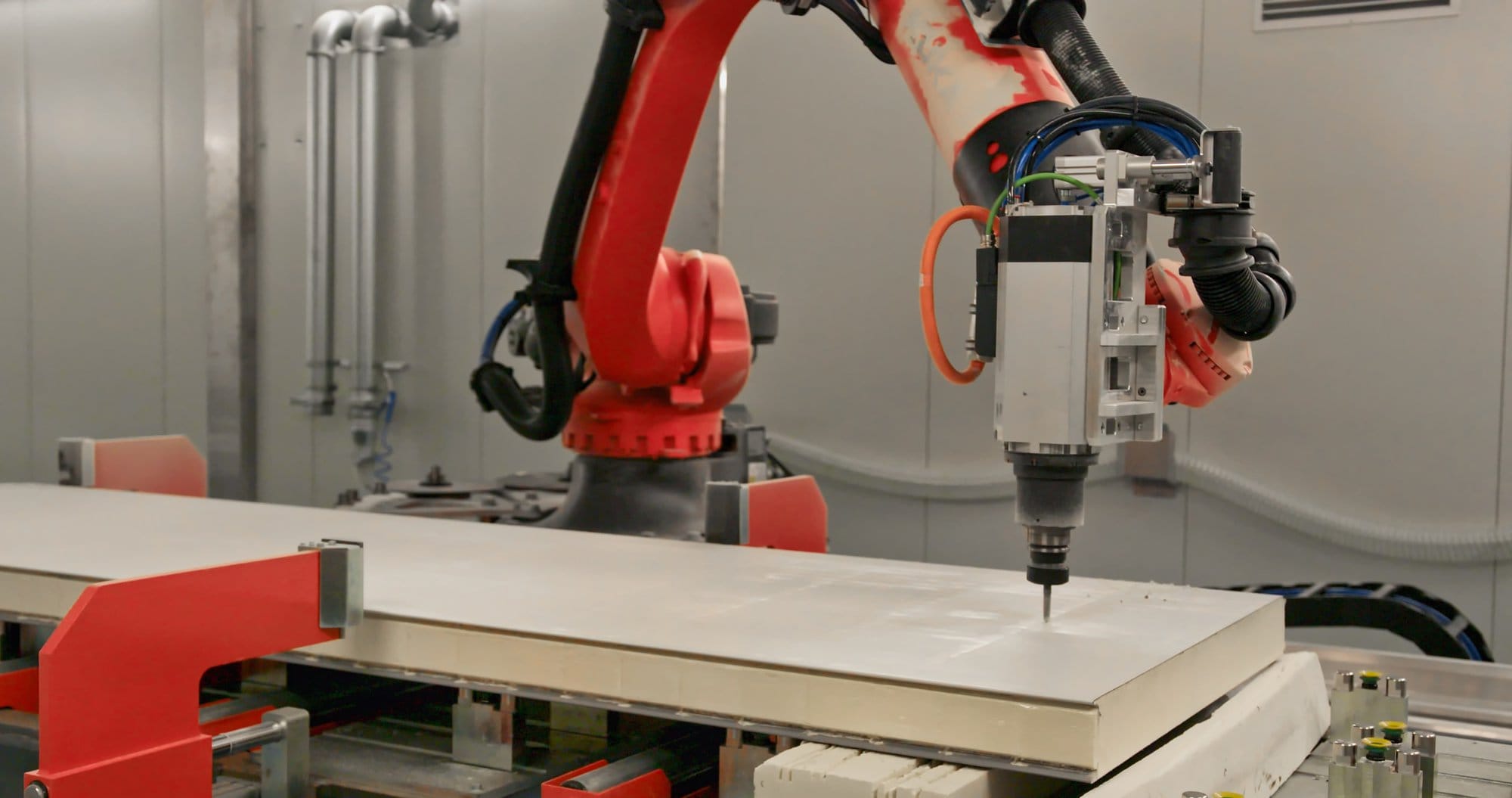
Modular
Bode design principles
While other prefabricated houses are often designed and then rationalised to be prefabricated, our Bode construction system has been optimized for offsite manufacture and component interchangeability from the outset. Bode utilizes a principle called Platform Design for Manufacture and Assembly, or P-DfMA. This approach enables configure various unique design outcomes from one ‘kit of parts’.
This allows us to streamline the design process and standardize documentation. Bode is using P-DfMA to bridge the gap between design and construction. By working with a focus on mass manufacturing of individual and interchangeable parts, we can truly optimise the efficiency of offsite construction.
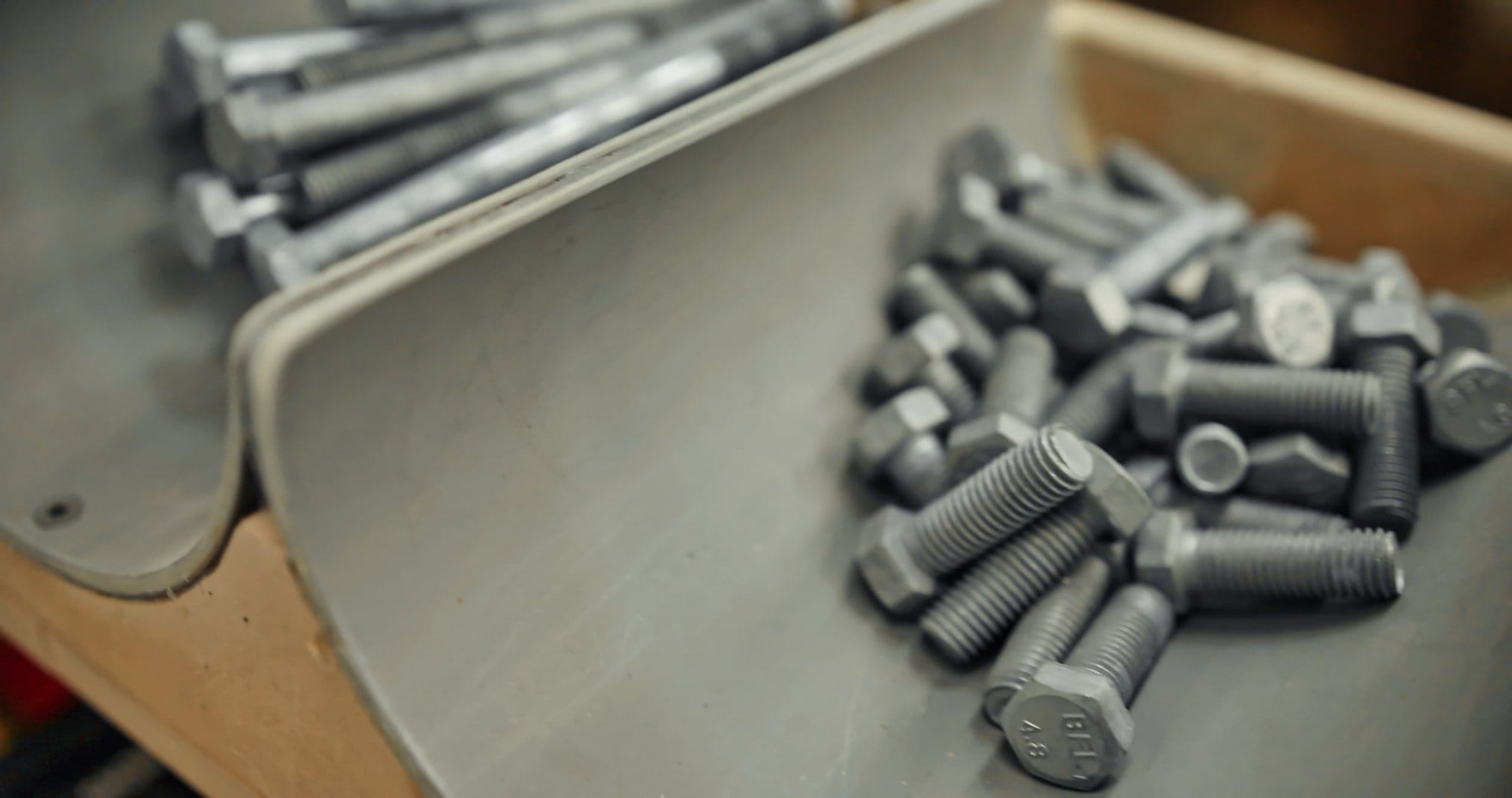
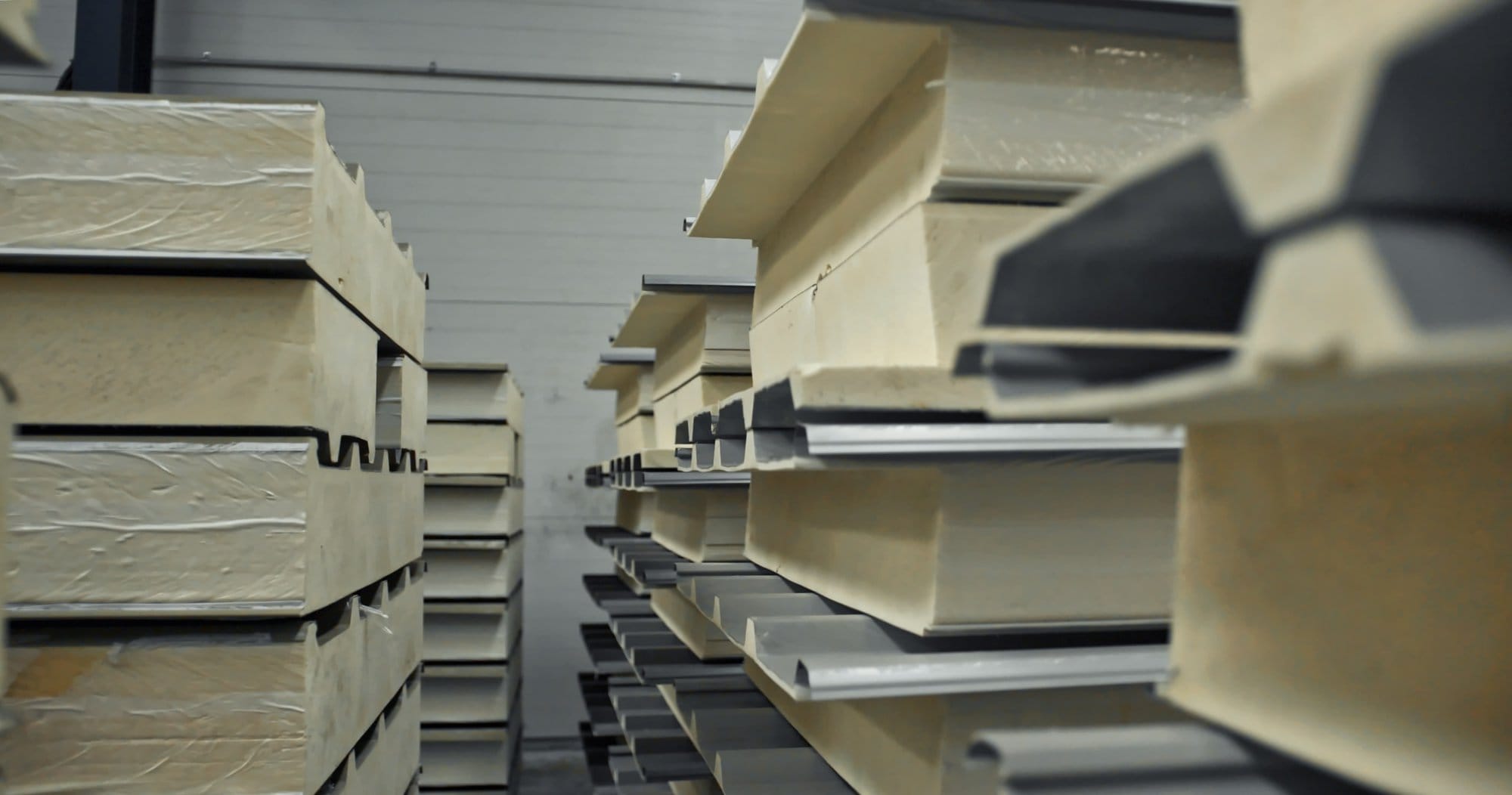
The real benefits are realised when we break the house down into standardised and repeatable components (like car manufacturing) that can be used across multiple projects as a kit of parts. We design and build the house within a Digital Design environment down to every screw and bolt. Since all of Bode construction systems use the same connection method and details, they can also be configured in different ways. Building panels can be configured to create unique architectural outcomes, from a single pavilion studio to a multi-pavilion family home. In this way, P-DfMA achieves architectural flexibility while maintaining manufacturing efficiencies.
Components are no longer project-specific so can be manufactured independently of project timelines. This unleashes the potential to mass-manufacture at scale, which will ultimately reduce the cost to consumers.
From a suite of standardised components, the processed panel and structural components can be rapidly assembled. It can be configured in multiple configurations by expanding in one-meter increments in either the length or width. With a connection node that aligns with the panel widths, single wall panels can easily be lifted with two people.
Our proprietary connection system is designed with Poka- Yoke mistake-proofing principles which reduce on-site complexities and installer errors. Our system complements the structural performance of the PIR panels, maximizes the cladding performance, reduces the amount of flashing needed and eliminates the need for onsite fabrication. A single panel provides the internal lining, insulation, structural strength and exterior cladding.
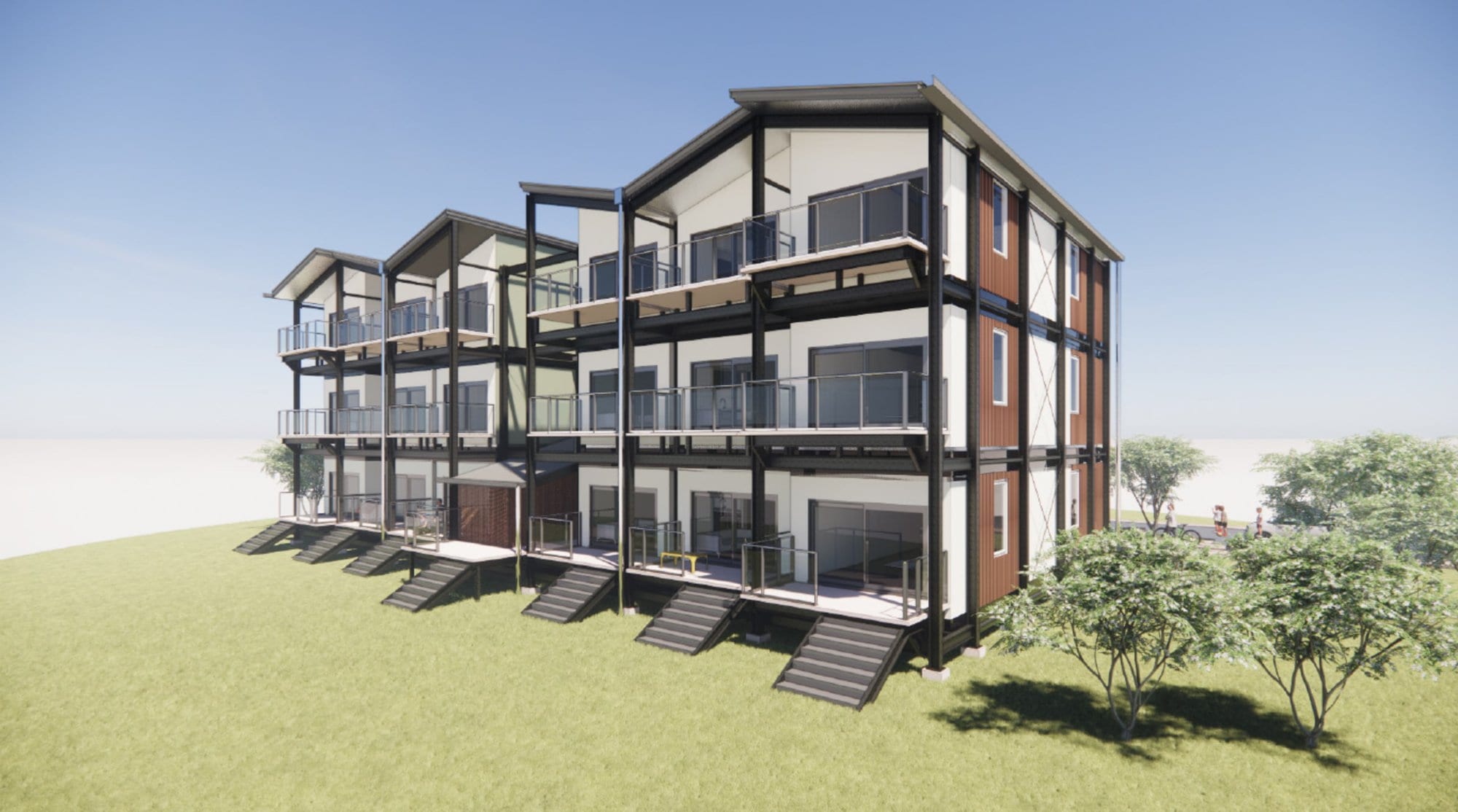
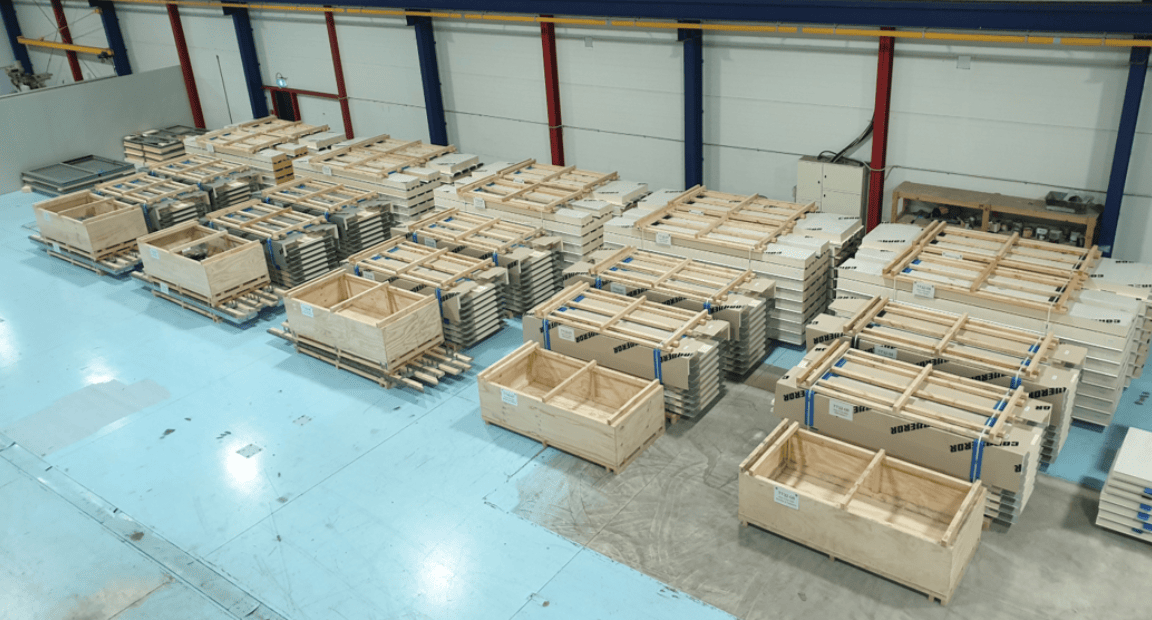
Traditional construction methods typically employ a craft approach whereby many components are made or finished on-site by small teams of workers who specialize in specific tasks - from laying foundations to installing electrical wiring. Yet this method has significant drawbacks: it can be time-consuming, costly and inefficient; not only does it require skilled labour but tools, equipment and materials need to be transported from site to site which means additional costs for transportation and storage space are incurred throughout all stages of construction.
We've designed a building system that can be efficiently manufactured and easily assembled by builders all over Aotearoa with minimal waste.
Manufacturing
Yaldhurst, Christchurch
Bode homes are built in a precision factory environment using the latest technologies, including robotic automation tolerances and automotive principles and processes for quality control to ensure the highest standards of workmanship and safety. We have made a significant investment in research and development, as well as robotic technologies that enable us to produce our homes quickly, at scale, with low waste and highly repeatable outcomes.
We know that the homes we supply will not only meet our expected level of performance but will also be delivered efficiently. In-factory production provides cost savings due to efficient production facility processes and reduced field installation times, weather delays and drying times.
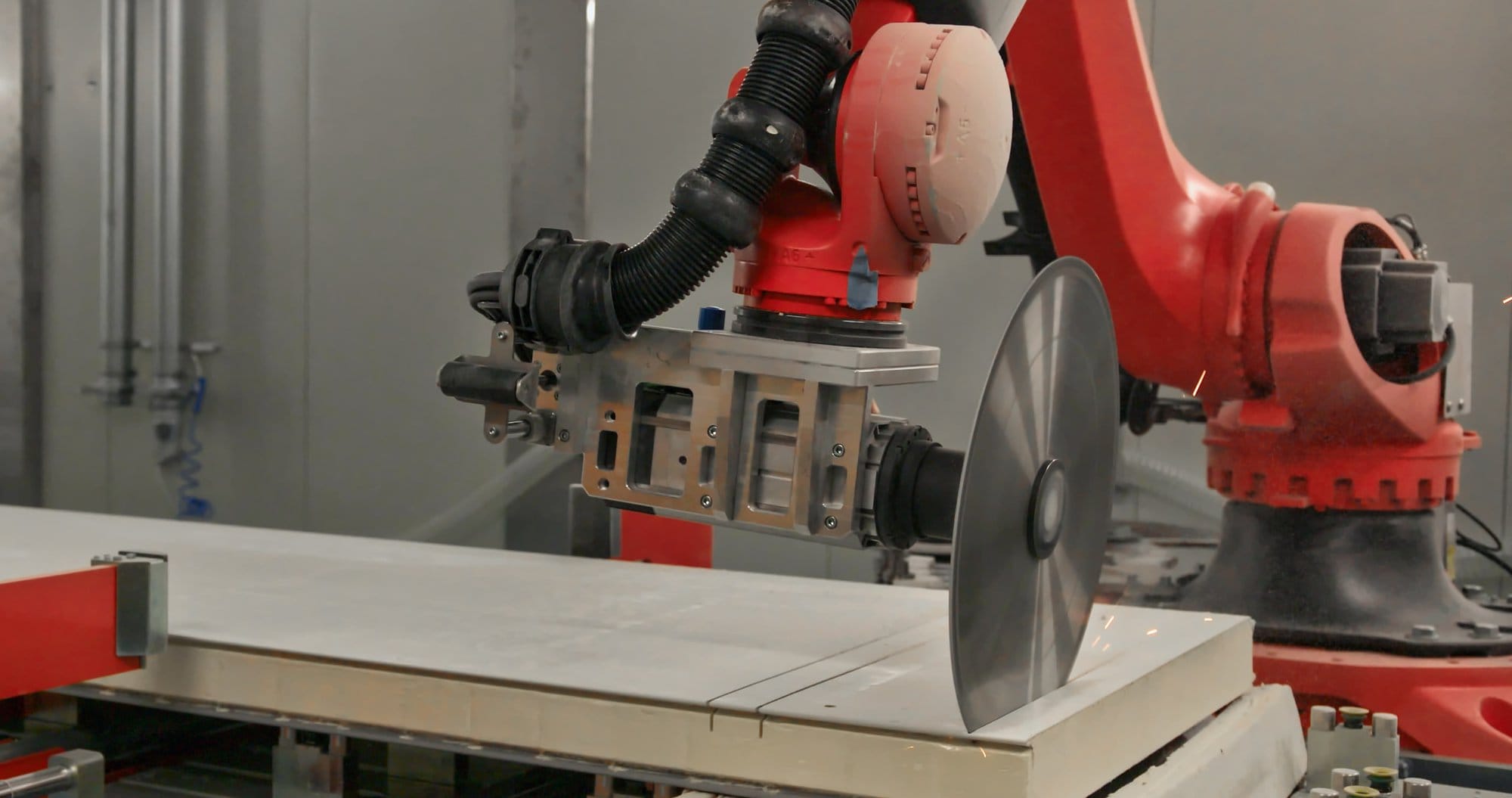
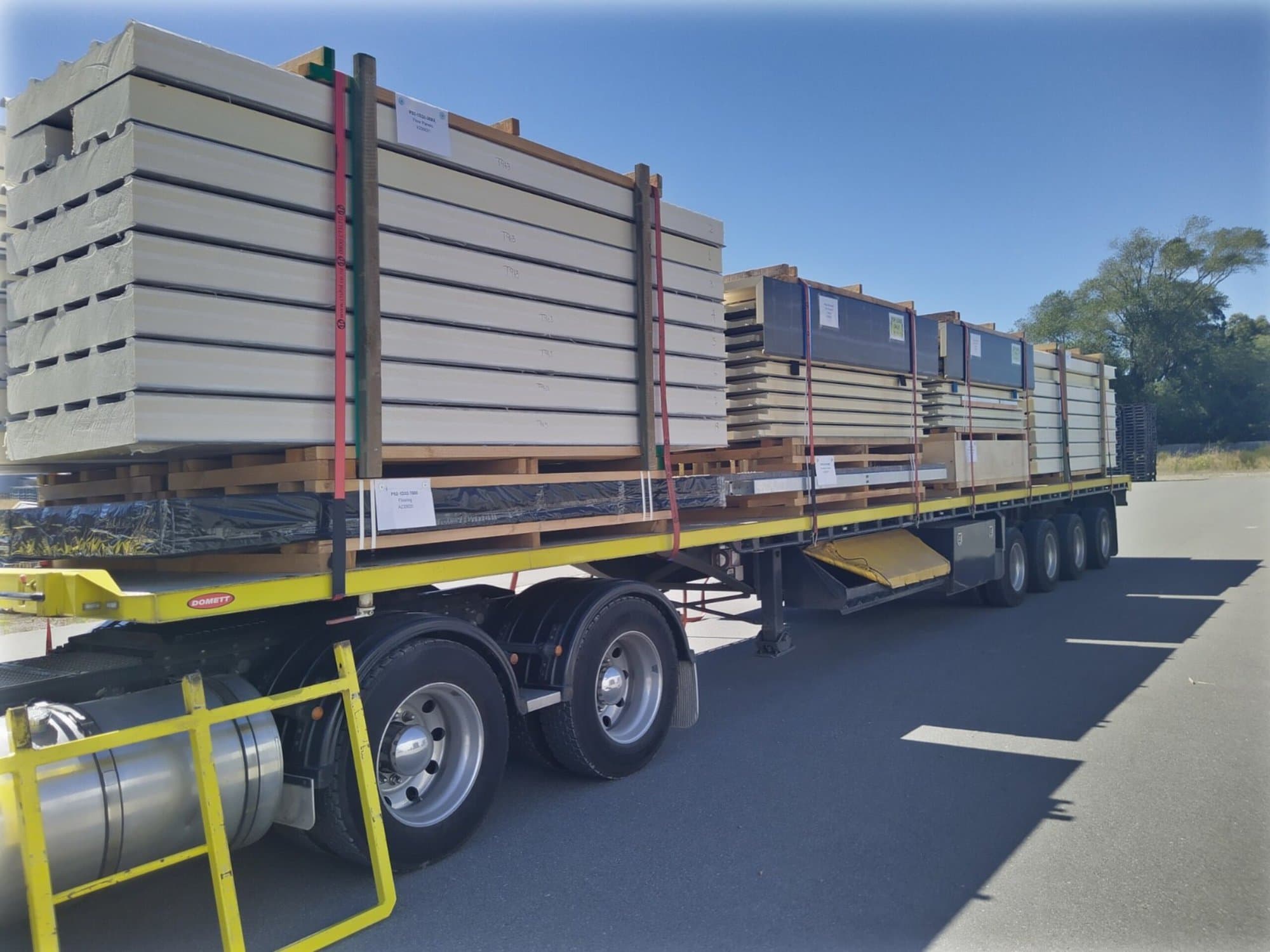
Transport
Delivered anywhere
Our unique and innovative building construction system provides the best of both worlds; It can be transported flat-pack or volumetric depending on location and site. Flat-pack gives the ability to get into non-viable crane locations and has more efficient transporting costs. Volumetric is best suited close to the factory and can be lifted directly onto foundations.
The Panel
SIP PIR no CFC!
The panel is made from two layers of Colour steel MAXX skins that are auto laminated to a PIR foam core during production. We have New Zealand’s largest PIR panel manufacturing line – capable of producing over 2,000m2 of panel per day which equates to x10 56m2 homes!
PIR panel outperforms similar insulated panel products in thermal performance, cost, durability, fire resistance, ease of use and environmental impact. Its outstanding insulation values come from its low density, the closed cell structure that provides an extremely rigid and lightweight structure.
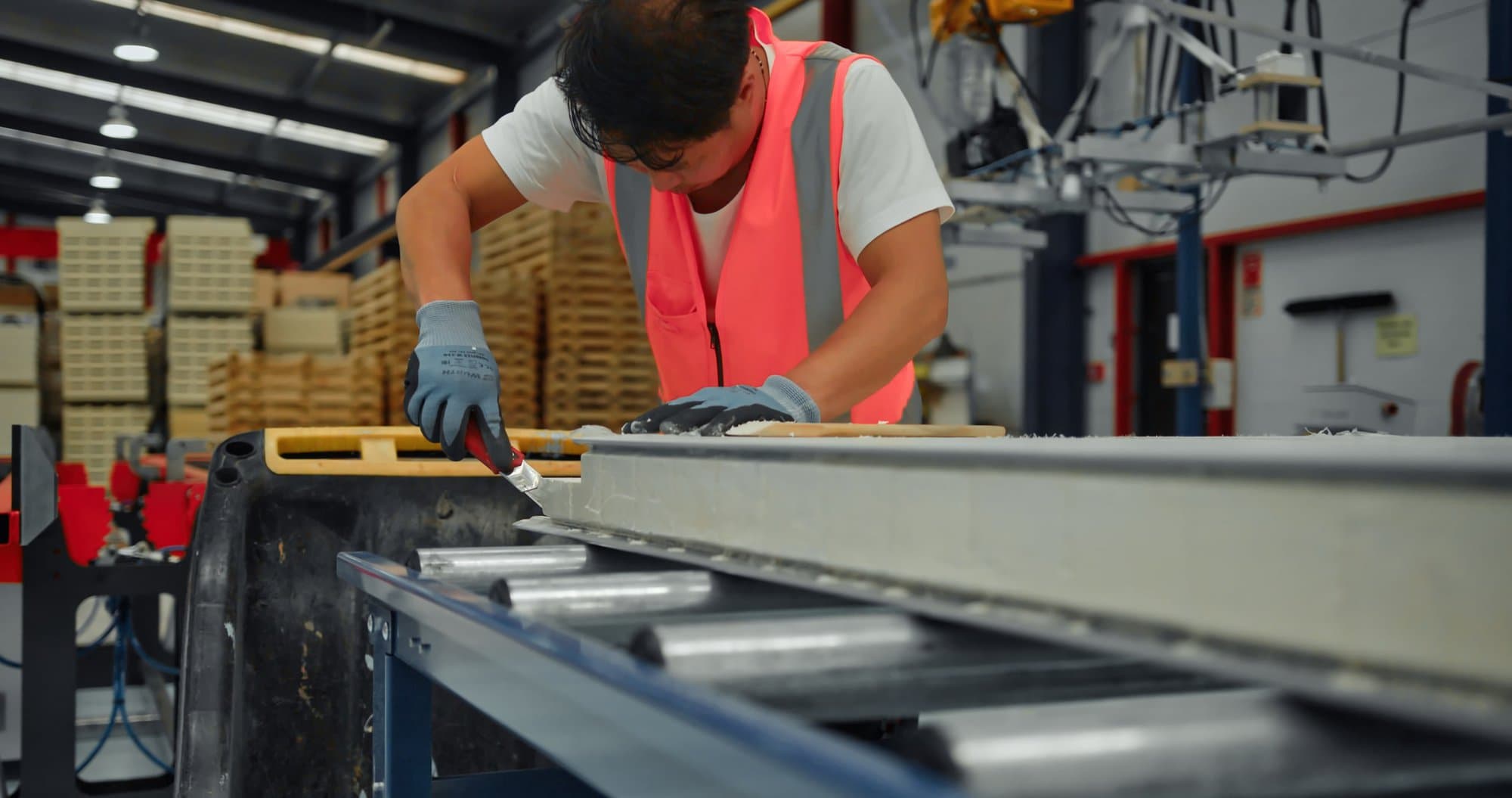
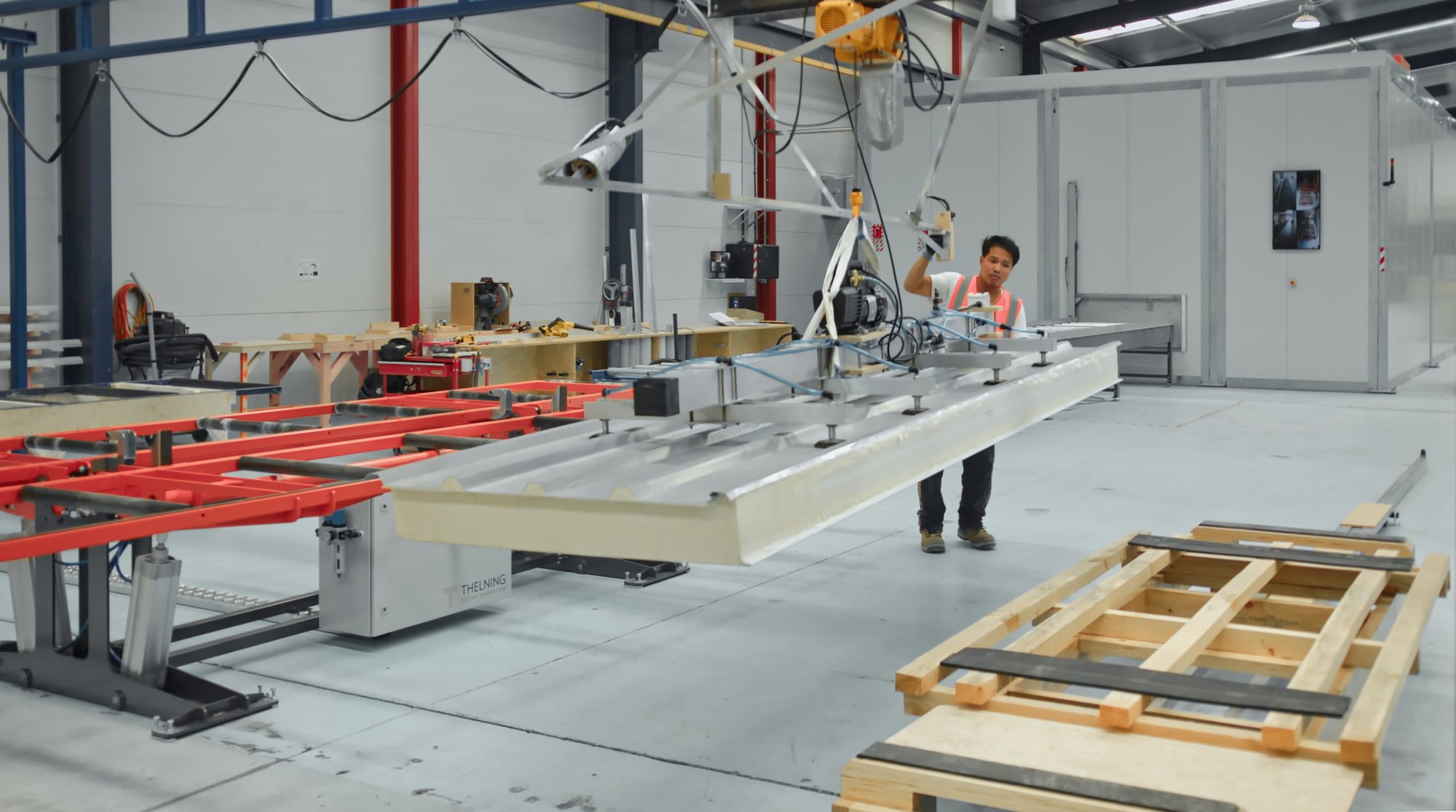
Polyisocyanurate (PIR) is a high-performance rigid polyurethane. Manufactured by mixing two chemical streams with appropriate catalysts and a blowing agent, Petane has a zero ozone-depleting potential. This production process does not use any harmful CFC’s or HCFC’s.
PIR is extremely fire resistant and considered to be the most fire-safe of the polymeric foams. Flame retardants have been added to the chemical composition to make it less flammable and become a thermosetting material. It does not melt flow or drip when exposed to fire, and it will form a strong char that helps protect the foam core and prevent fire growth.
Due to the low heat conductibility of its fully formed closed cell structure, PIR is 50% more thermally efficient than the Polystyrene (EPS) core found in other New Zealand manufactured insulated panels. This superb thermal performance allows buildings to achieve premium levels of energy efficiency, with some of the thinnest available solutions.
PIR is a hydrophobic product and will not absorb water. This allows the thermal performance and integrity of the product to be retained regardless of water exposure. You can be confident of consistent performance which will last the full lifetime of the building.
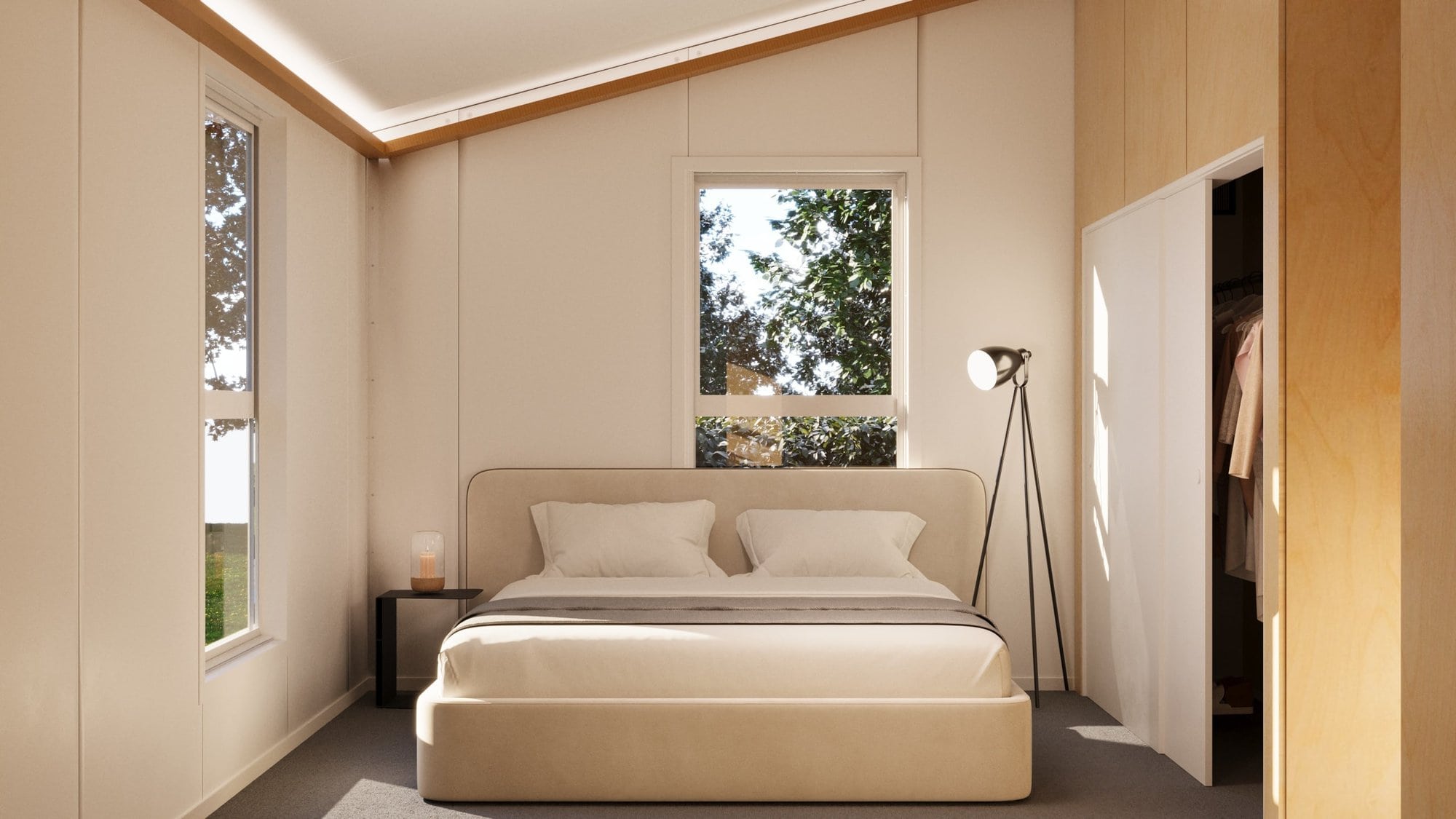
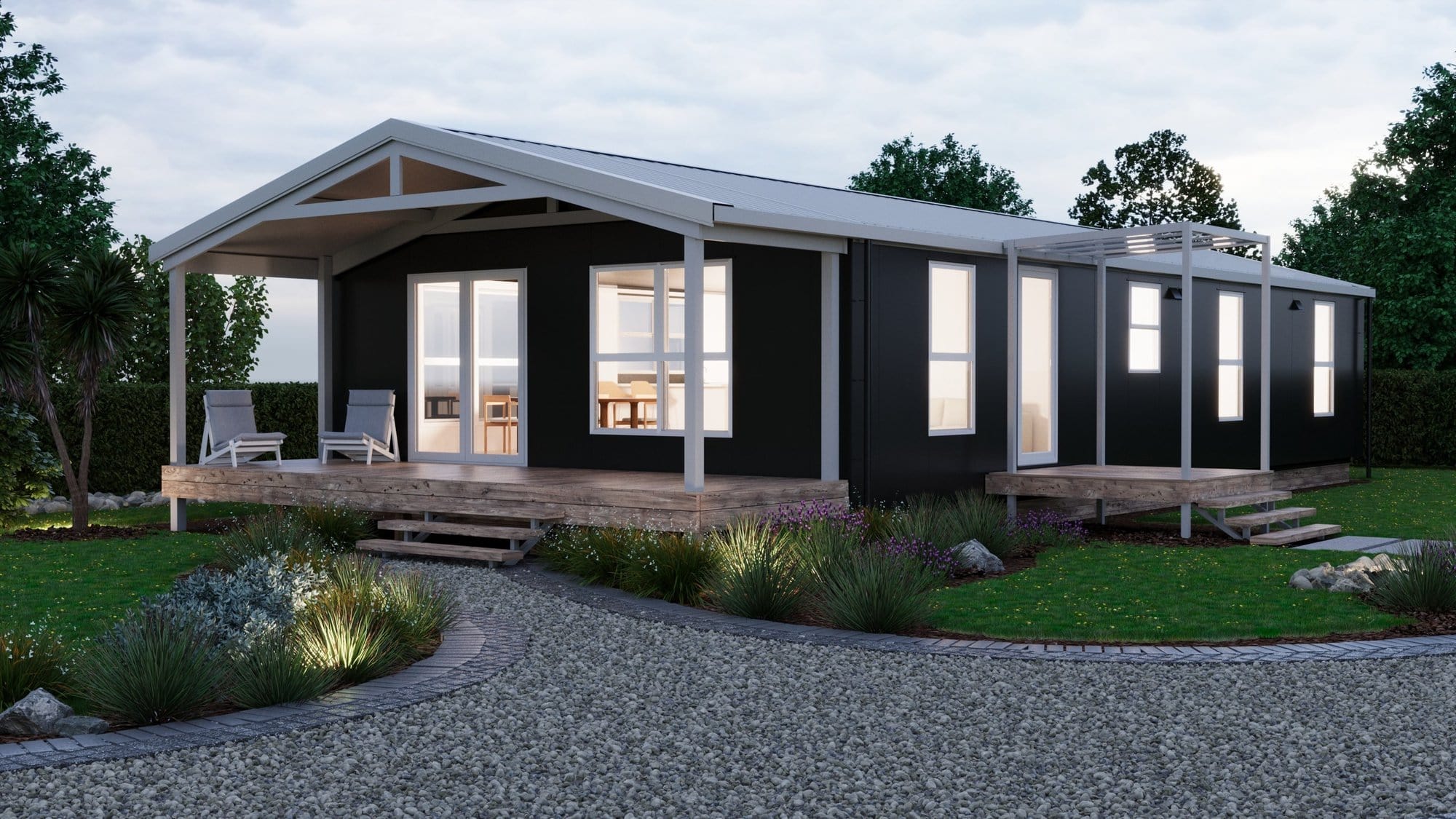
All panels are tested to BS EN 14509 standards. Robust testing equipment and procedures that require over 30 assessments to evaluate the panel before it is sent to customers, ensuring lifetime performance, with little deterioration of insulation values.
100mm C-Panel is used for all the external walls in the dwellings. The male-to-female joint provides a watertight air-seal which complies with AS NZ 4284 Facade Testing requirements. The panels are installed vertically with structural connection nodes at the top and bottom that interlock the entire structure together.
150mm Roof panels are used for both roof and flooring. The trapezoidal profile provides excellent face-loading capabilities for increased spans. The profile has a patented lap joint for rapid installation for both applications. Conqueror NZ LTD provides a 15-year warranty on their entire product range.
New Zealand Building Code
Exceeding the standard
Suitable for multiple corrosion zones, wind zones and ground conditions. Strict quality control checks take place throughout the entire process to ensure all components and processes meet NZBC requirements.
- Wind Zone – Maximum extra high wind zone
- EQ Zone – Maximum of 0.97 seismic ground acceleration
- Ground Snow Load – Maximum 1.4kPa ground
- Corrosion zone – D - High risk (3604:2011)
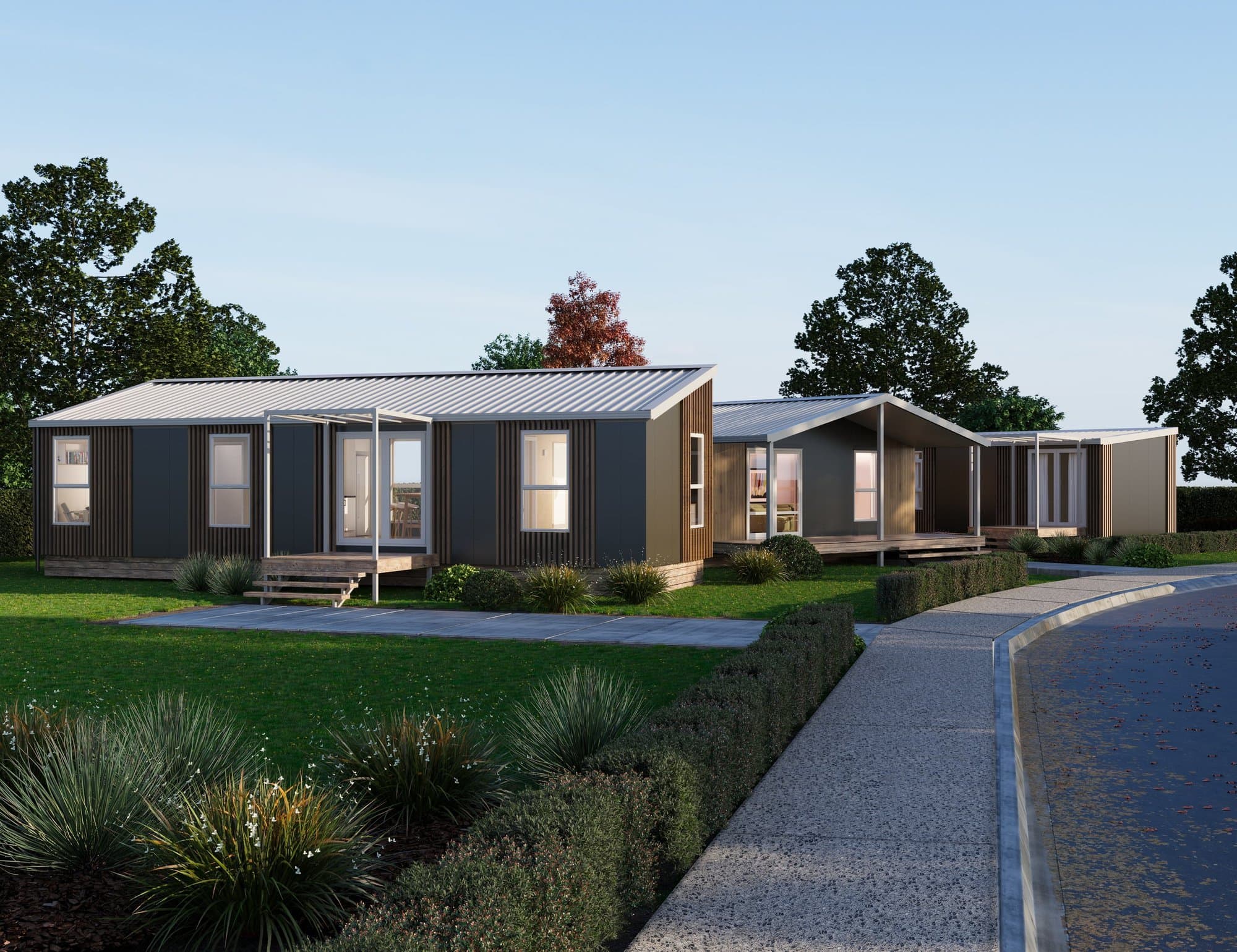
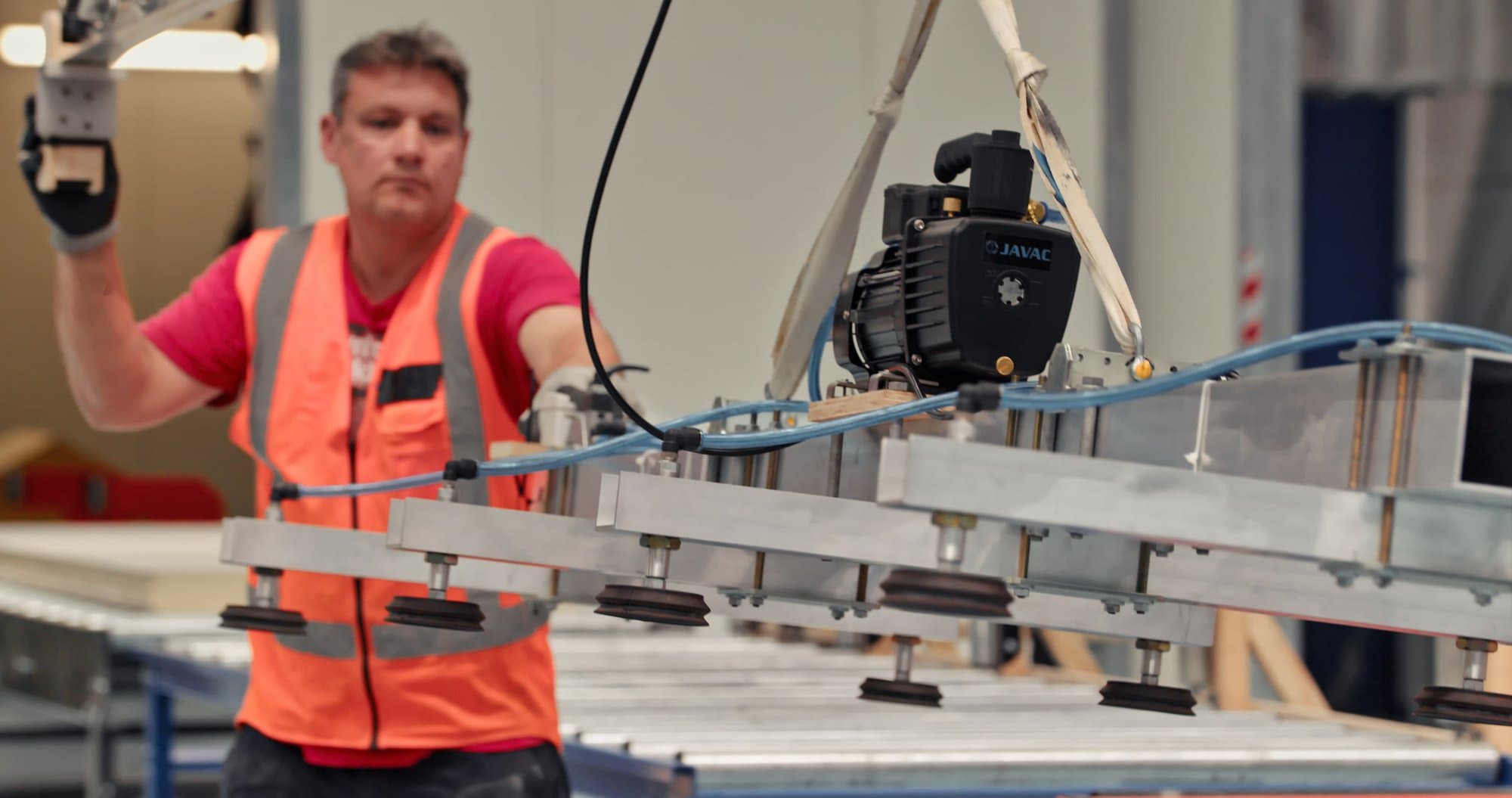
Self-construction
Building made easy
One of the opportunities of our building construction system is the ability to construct the exterior structure of the building confidently with a relatively low level of skilled labour/cost. Once delivered, the palletised packages can be assembled with a team of three without requiring additional lifting equipment such as Hiabs or cranes. Trained assembly teams followed assembly manuals that require quality control inspection throughout. For the majority of construction, only basic battery powered tools are required and there is no cutting, or drill required to assemble the structure.
As you may have several dwellings being built concurrently in one location, we would suggest that one of the build team be a Licensed Building Practitioner while the others could be at a building apprentice and or labourer level. For training of your Build Team we propose the following outline:
- Train your lead person in our building system over the course of 1-2 builds, most likely in Ōtaki. This would involve a thorough explanation of the build system, design, detailed assembly manual and quality/inspection records we require you to take, retain and supply to Bode. This will require a site presence of about 1-2 weeks.
- Have one of our Team assist with your first two builds, which should involve us on site for 8-10 days.
- Installation of the interior fit-out comprises industry-standard components and construction and we anticipate your lead builder will undertake this without our assistance.
- We would be available on call to resolve construction and assembly issues you may have.
